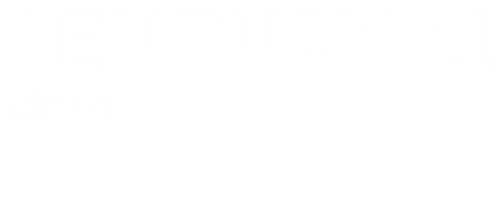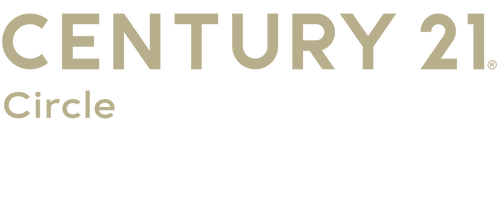


Listing Courtesy of:  Midwest Real Estate Data / Century 21 Circle / Joseph "Joe" Hedrick
Midwest Real Estate Data / Century 21 Circle / Joseph "Joe" Hedrick
 Midwest Real Estate Data / Century 21 Circle / Joseph "Joe" Hedrick
Midwest Real Estate Data / Century 21 Circle / Joseph "Joe" Hedrick 5310 N Chester Avenue 306 Chicago, IL 60656
Contingent (25 Days)
$102,000
MLS #:
12334920
12334920
Taxes
$1,055(2023)
$1,055(2023)
Type
Condo
Condo
Year Built
1973
1973
School District
299
299
County
Cook County
Cook County
Listed By
Joseph "Joe" Hedrick, Century 21 Circle
Source
Midwest Real Estate Data as distributed by MLS Grid
Last checked May 5 2025 at 3:38 AM GMT+0000
Midwest Real Estate Data as distributed by MLS Grid
Last checked May 5 2025 at 3:38 AM GMT+0000
Bathroom Details
- Full Bathroom: 1
Interior Features
- Sauna
- Elevator
- Storage
- Appliance: Microwave
- Appliance: Refrigerator
- Appliance: Cooktop
Lot Information
- Common Grounds
Property Features
- Fireplace: 0
- Foundation: Concrete Perimeter
Heating and Cooling
- Radiant
- Wall Unit(s)
Homeowners Association Information
- Dues: $216/Monthly
Utility Information
- Utilities: Water Source: Public
- Sewer: Public Sewer
School Information
- Elementary School: Dirksen Elementary School
- Middle School: Dirksen Elementary School
- High School: Taft High School
Stories
- 5
Living Area
- 465 sqft
Location
Estimated Monthly Mortgage Payment
*Based on Fixed Interest Rate withe a 30 year term, principal and interest only
Listing price
Down payment
%
Interest rate
%Mortgage calculator estimates are provided by C21 Circle and are intended for information use only. Your payments may be higher or lower and all loans are subject to credit approval.
Disclaimer: Based on information submitted to the MLS GRID as of 4/20/22 08:21. All data is obtained from various sources and may not have been verified by broker or MLSGRID. Supplied Open House Information is subject to change without notice. All information should beindependently reviewed and verified for accuracy. Properties may or may not be listed by the office/agentpresenting the information. Properties displayed may be listed or sold by various participants in the MLS. All listing data on this page was received from MLS GRID.




Description